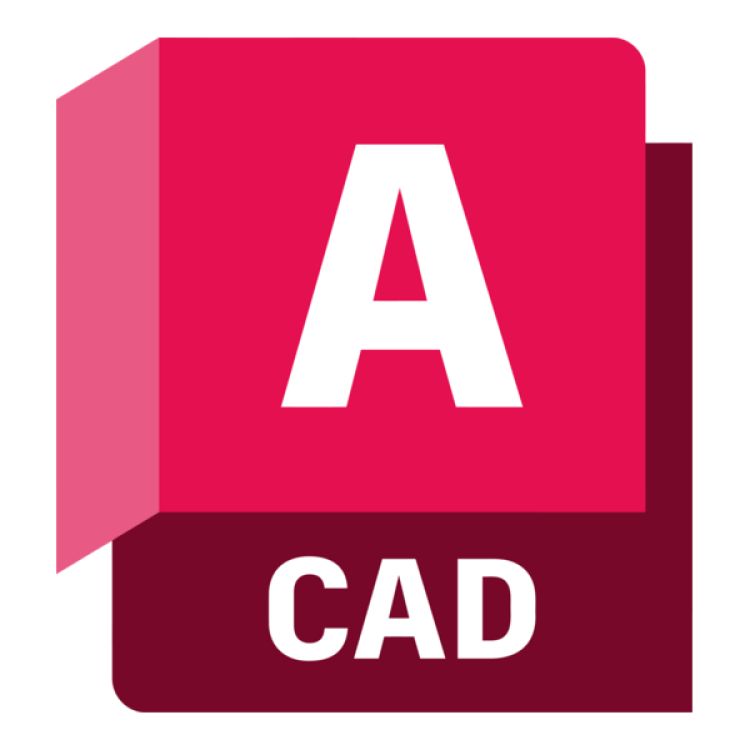
Introduction to CAD and AutoCAD interface
Understanding coordinate systems (absolute, relative, polar)
Navigating the AutoCAD workspace
Customizing the user interface
Line, Circle, Arc, Rectangle, Polygon, Ellipse
Snap, Grid, and Ortho modes
Object Selection Methods
Using Dynamic Input and Object Snap
Move, Copy, Rotate, Mirror, Scale
Trim, Extend, Fillet, Chamfer, Offset
Undo, Redo, Erase
Creating and managing layers
Assigning colors, linetypes, lineweights
Using layer filters and layer states
Adding text (single-line and multi-line)
Dimensioning techniques (linear, aligned, angular, radius, diameter)
Multileaders
Hatching and gradients
Creating and using blocks
WBLOCK and Design Center
Defining and editing attributes
Using Dynamic Blocks
Using Xrefs (External References)
Working with Groups and Boundaries
Object Linking and Data Extraction
Tool palettes and customization
Model space vs Paper space
Creating viewports
Setting up title blocks and templates
Plotting and print settings